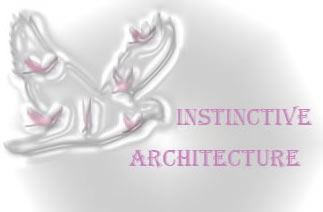 |
Laman St Project |
|---|---|
| Drawings |
This project required us design a medium-density housing complex situated in the heart of newcastle. This project was to be evnironmentally sustainable while still providing a suitable place to live with in the city.
I decided to have 12 houses in this project with various living arrangements; studios, one bedroom and two bedrooms. I placed the parking, water tanks and recycling untis under ground to optimise space. I then terred the block to ensure each house recieved northern sunlight and access to outdoor areas. My concept; was to create a green sancutary within an urban landscape, while incorapting the electic movement. This was achieved through the use of various gardens and a vegatation wall. |
| Pictures | |
| Model | |
| Projects | |
| Home |